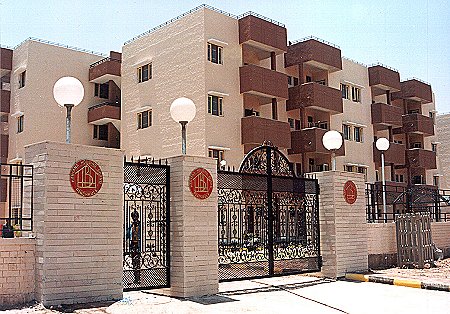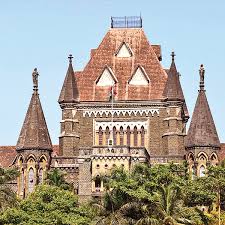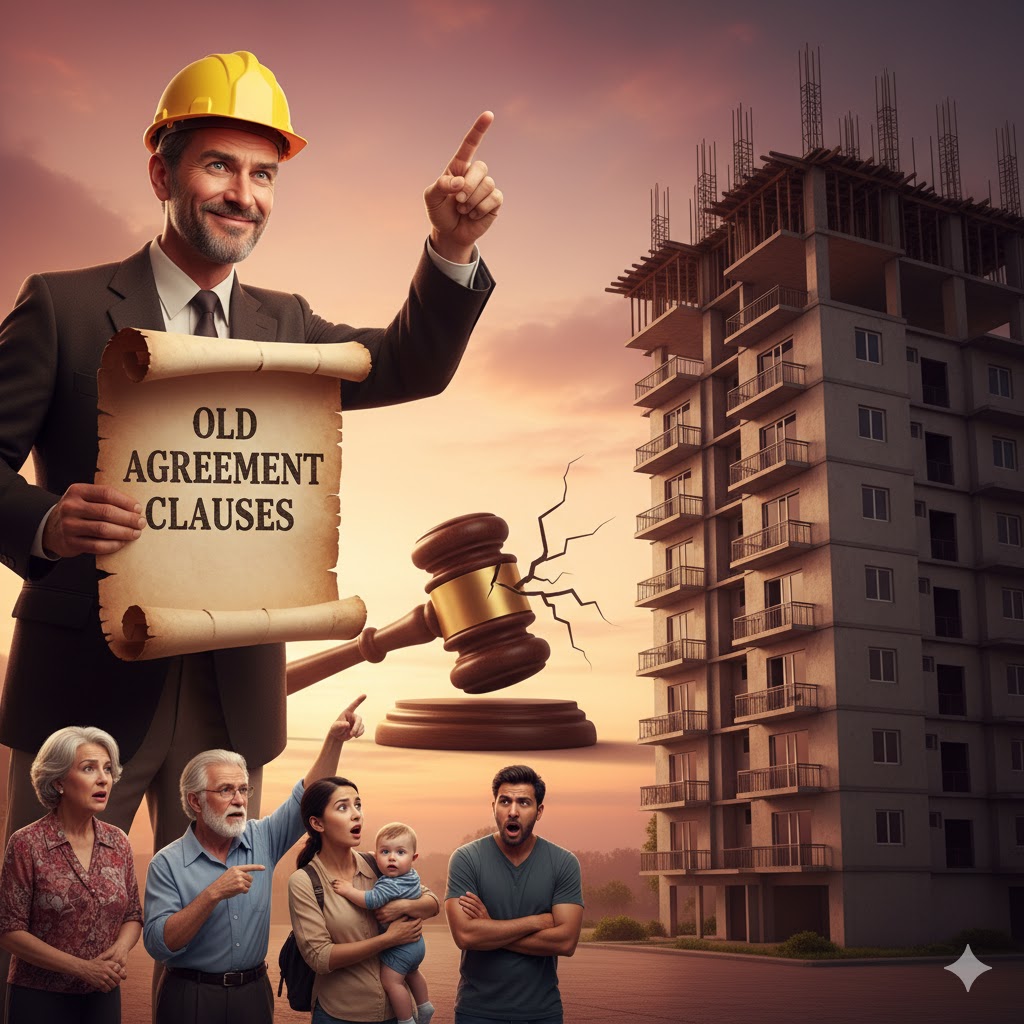By Staff Reporter
The Fact:
Appellants are the Original Plaintiffs in S.C. Suit No. 1100 of 2023 filed against the Respondents/Defendants i.e. the housing Society and its office bearers alongwith the Developer. The suit is filed seeking mandatory injunction directing Respondents to disclose the basis on which the area of flats are calculated in the Respondent No. 1-Society during the process of redevelopment. A prayer is also made seeking directions to the Respondents to calculate the area of flats in the Respondent No. 1-Society strictly on the basis of sanctioned plan or any other duly validated documents of the competent Planning Authority. An alternate prayer is made seeking appointment of the Court Commissioner to measure the actual area of individual flats.
Learned Counsel Mr. Rahul Soman appearing for the Appellants submitted that the subject matter construction of the Respondent No. 1-Society is of the year 1964 and there are total 14 flats therein. It is submitted that Appellants are the 6 members out of total 14 members, who have disputed the area calculations in respect of their ground floor and 3rd floor flats. He submitted that flat nos. 1 to 4 are on the ground floor having Otlas and flat nos. 13 and 14 are having attached terrace to the said flats. He submitted that area calculations basis which the re-development is proposed, does not consider the areas of either Otlas or attached terraces in these 6 flats, thereby reducing the area entitlement of the Appellants and this is the grievance of the Appellants. He submitted that when the suit was filed, sanctioned plan of the society building, was not available, however, during the pendency of the suit / motion, the same was made available and is on record.
Learned Senior Counsel Mr. Damale, appearing for the Respondent Nos. 1 to 4 – Society and Mr. Joshi for the Respondent No. 5 – Developer, on the other hand, opposed the Appeal. They submitted as under. That Otlas and attached open terraces for the Appellants’ flats are not exclusive areas but they are common amenities/areas
The Judgement by Hon Bombay High Court:
This is a peculiar case where the subject matter building was constructed way back in 1964 as per the sanctioned plan. This is not some unauthorized construction of which area entitlement or area benefit is being asked for. From the perusal of sanctioned plan of ground and 3rd floor, it can be clearly seen that areas of Otlas on the ground floor and areas of attached terraces on the 3rd floor, are attached to the Appellants’ flat nos. 1 to 4 and 13 and 14 respectively. They are not separate areas having common elevation. These same areas can be seen available for rest of the flats of 2 nd and 3rd floor as ‘balconies’ and which areas are admittedly included for redevelopment for members occupying the flats of 1st and 2nd floor. It was submitted orally that the society has issued notices alleging unauthorized use or encroachment over subject matter Otlas and attached terraces, however no specifics are pointed out.
Perusal of the said report would show that as per approved plans, neither Otlas on the ground floor nor balconies on the 1st and 2nd floor nor the attached terraces on the 3rd floor are computed in FSI as per the calculations given in the plans. If that be so, then the three categories of areas – Otlas, balconies and attached terraces stand on the same footing.
Then if the Respondent-Society and the Developer is giving benefit of areas of the balconies to the other members on the 1st and 2nd floors, this Court fails to understand why similar benefits of Otlas and attached terraces cannot be given to the Appellants





